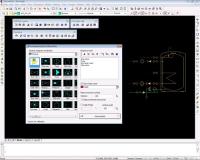CP-System Building Design for AutoCAD 9.07
A professional tool created for AutoCAD users in order to perform mechanical HVAC design,
A professional tool created for AutoCAD users in order to perform mechanical HVAC design, electrical layout, plumbing or structural detail drawing
Software Specs
Publisher:............ CADDIT Pty Ltd
License:............... Trial
Price:................... $495.00
File size:.............. 412 MB
Downloads:.........
Release date:...... 12 Aug 2013
Last update:........ 27 Dec 2014
Publisher review for CP-System Building Design for AutoCAD 9.07:
Review by: CADDIT Pty Ltd
CP-System is add-on software for building design without the overhead involved in Building Information Modeling (commonly known as BIM). CP-System works with AutoCAD, AutoCAD LT (using LTX), progeCAD, BricsCAD, ZwCAD, CADopia and other IntelliCAD brands. CP-System represents a much easier, low-cost and practical approach to the needs of designers who need to work quickly but accurately.
CP-System is a simple suite of four separately priced toolboxes that turbocharge supported CAD systems into a complete building design studio. At the core of CP-System is a 2D parametric drawing editor which allows users to quickly draw electrical wiring, piping or duct elevation plans and then
Requirements:
Operating system:
Windows 2K / XP / 2003 / Vista / 2008 / Vista 64 bit / 7 / 7 64 bit
CP-System Building Design for AutoCAD screenshots:
CP-System Building Design for AutoCAD download tags:
AutoCAD add-on building editor building design AutoCAD
Copyright information:
SPONSORED LINKS
Based on 0 ratings. 0 user reviews.
WSUS Offline Update
Popup Workshop - The Best Web Hover Ad Generator
3S Accounting
Cash Counter
IOREG
AMC Reporter
Speed Bid for eBay
Chilkat FTP C++ Library
Banker
MIETrak
Accounting and Finance
Office Suites and Tools
Inventory and Barcoding
PIMS and Calendars
Databases and Tools
Project Management
Helpdesk and Remote PC
Calculators and Converters
Vertical Market Apps
Investment Tools
Math and Scientific Tools
Other
Timesheets MTS Software
Softvoile
NewFreeDownloads
Office Suites
PIMS
Math
Calculators
Helpdesk
Databases
Accounting
Inventory


